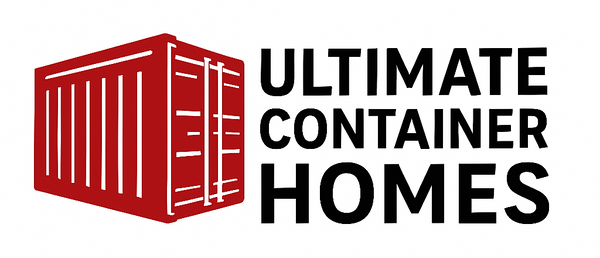THE BUILD PROCESS
The Build Process
This guide will help to navigate the many questions surrounding Ultimate Container Home’s build process and the steps for handcrafting the perfect re-purposed shipping container.

SHIPPING CONTAINER
STEP 1
We only use "Single One Trip" containers that are considered "new" by industry standard. Size options are the 20 ft. & 40 ft. lengths with our STANDARD built out internal height of 7'6" and the optional Upgraded built out height of 8'

STRUCTUAL FRAMING
STEP 2
Structural framing is accomplished by using 2"x 2" square stock Steel. The area is prepped, stitch welded and then apprised for a paint match to the requested container color. We then seal all areas along the interior and exterior with an automotive butyl.
VAPOR BARRIERS
STEP 3
A critical part of the build is to install a vapor barrier by using either Iso-Board or blown in spray foam. Our preferred choice in most scenarios is to use closed cell spray foam. This is a required step that we use on every build.

RESIDENTIAL FRAMING
STEP 4
Built to IBC Building Code we use only Grade "A" and Tier #2 or Better lumber for our builds. The walls are built to 16" on center and ceiling rafters are built to 24" on center. Sill plates are lagged and uppers are on Joist hangers.

INSULATION
STEP 5
We install closed cell spray foam for a thermally efficient R-13 on the walls and up to R-30 in the ceiling. Insulation values vary based on region. We also install wall backers on request for TV mounts etc.

WINDOWS AND DOORS
STEP 6
We install high quality and thermally efficient windows and doors in our builds. Pella Vinyl windows and ThermTru (or similar) doors are most popular. We use egress approved sizes per the Residential & IBC Building Code.

MINI SPLIT HVAC & HEAT
STEP 7
The 1- TON mini-split is the best option for Cooling & Heating your container home. Operating at just 7 Amps these low power consumption units Work great in all 4 Seasons. Electric baseboard Heat and Window insert AC's are available.
EXTERIOR FINISHES
.

PAINT
STEP 11 - OPTION
You can select any paint color scheme that you wish for your container. We use Direct to Metal (DTM) Paint from Sherwin Williams. (DTM) paint is made specific for metal applications and has been a product with great results.
SERVICE CONNECTIONS
Our Electrical, HVAC and Plumbing services are installed, inspected & Certified by NOAH to IBC Building codes to guarantee functionality and safety to pass as a Certified Tiny Home.

ELECTRICAL
STEP 8
100 Amp panel provides enough circuits to power all the necessary components without compromise and allow plenty of room for expansion.. The Exterior power inlet is connected by using a 50Amp plug. Power can be reduced to a 15 Amp plug.

SEWER / SEPTIC
STEP 9
The most common method to connect to your sewer or septic is to tie into the container using an RV Style (tiny home) connection. If a permanent hard plumb to the home site is required we can install the rigid grid connection.

INSTANT HEAT WATER
STEP 10
A 40 AMP Electric Instant on-demand water heater is our most popular and standard option. If power availability is a concern we can also install an 8 gallon under-sink RV tank heater or Exterior Propane Instant Heat.
INTERIOR FINISHES
The standard wall and ceiling finish is Drywall.

DRYWALL
STEP 12 - STANDARD FINISHING
BATHROOM FEATURES
Our standard bathroom includes a full size 48"x34" Shower, 18" Vanity with Medicine Cabinet & Standard extra height toilet.
SHOWER SURROUND
STEP 13 - INCLUDED
the Delta Brand 48" x 34" Full size shower is a standard on all of our builds
VANITY & TOILET
STEP 13 - INCLUDED
Typically we use the American Standard "tall" profile toilet as a standard. Composting and incinerating toilets are optional upgrades
TILE SHOWER
STEP 13 - OPTION
A beautiful addition available on all of our livable models
KITCHEN FEATURES
As a standard build option we install a 6' counter top in 20' livable and an 8' kitchen in the 40' livable units.
6' KITCHEN
INCLUDED
Lower Cabinets, 18"X 18" Stainless Torva Sink, Butcher Block top & MiniFridge Location
8' KITCHEN
INCLUDED
Lower and Upper Cabinets, Torva Stainless Sink, Butcher Block top
UPPERS CABINETS
OPTION
Additional upper cabinetry is an option on all of our builds
ELECTRIC STOVE TOP
INCLUDED
Drop in 2 burner stove top is a standard on our 40' models and optional on the 20' model
GAS RANGE / HOOD
OPTION
A great upgrade for full time living
